Architectural CAD Drawings The Key to Unlocking Your Design Potential https://draftingconsultants.com
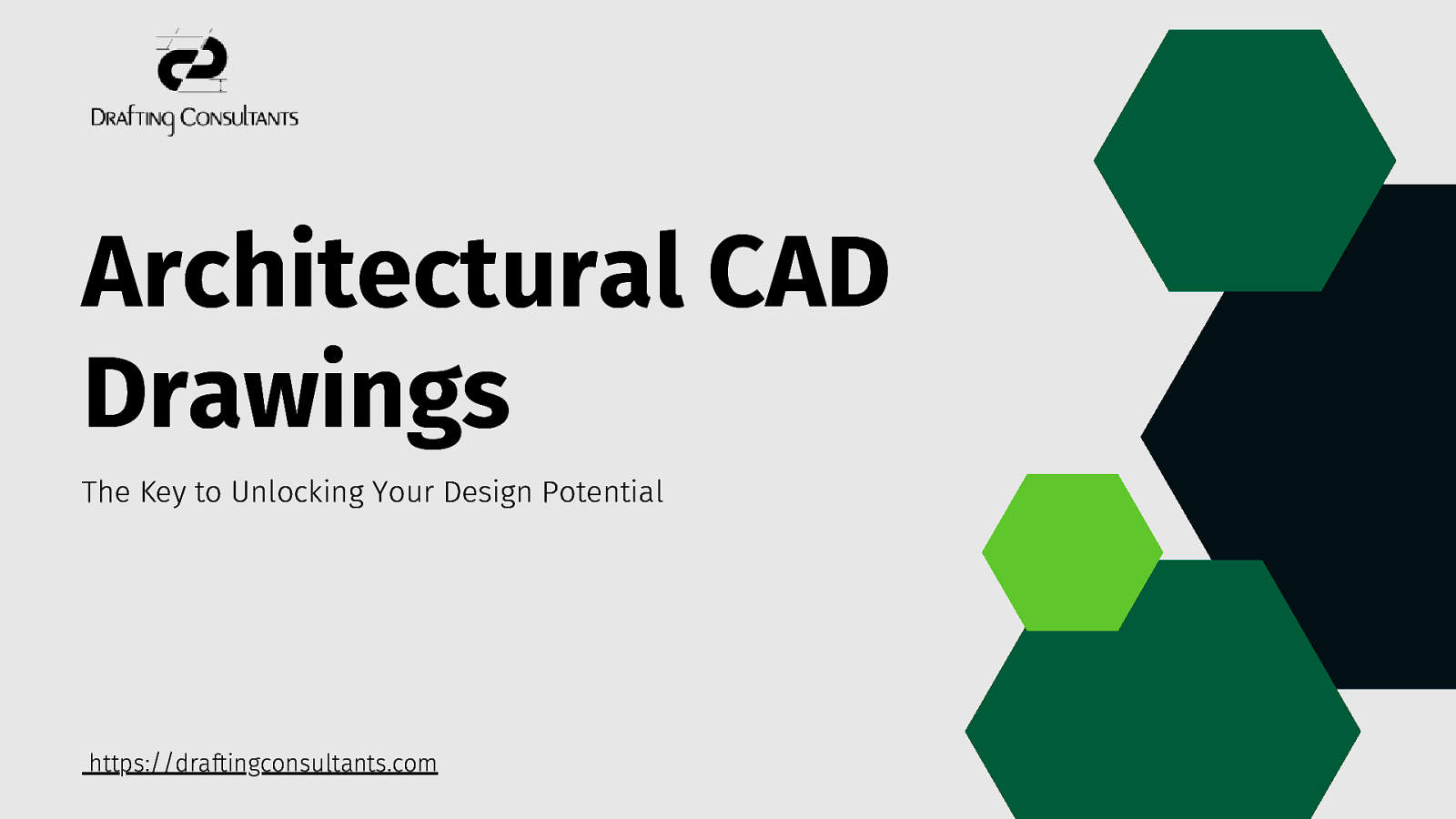
Architectural CAD Drawings The Key to Unlocking Your Design Potential https://draftingconsultants.com
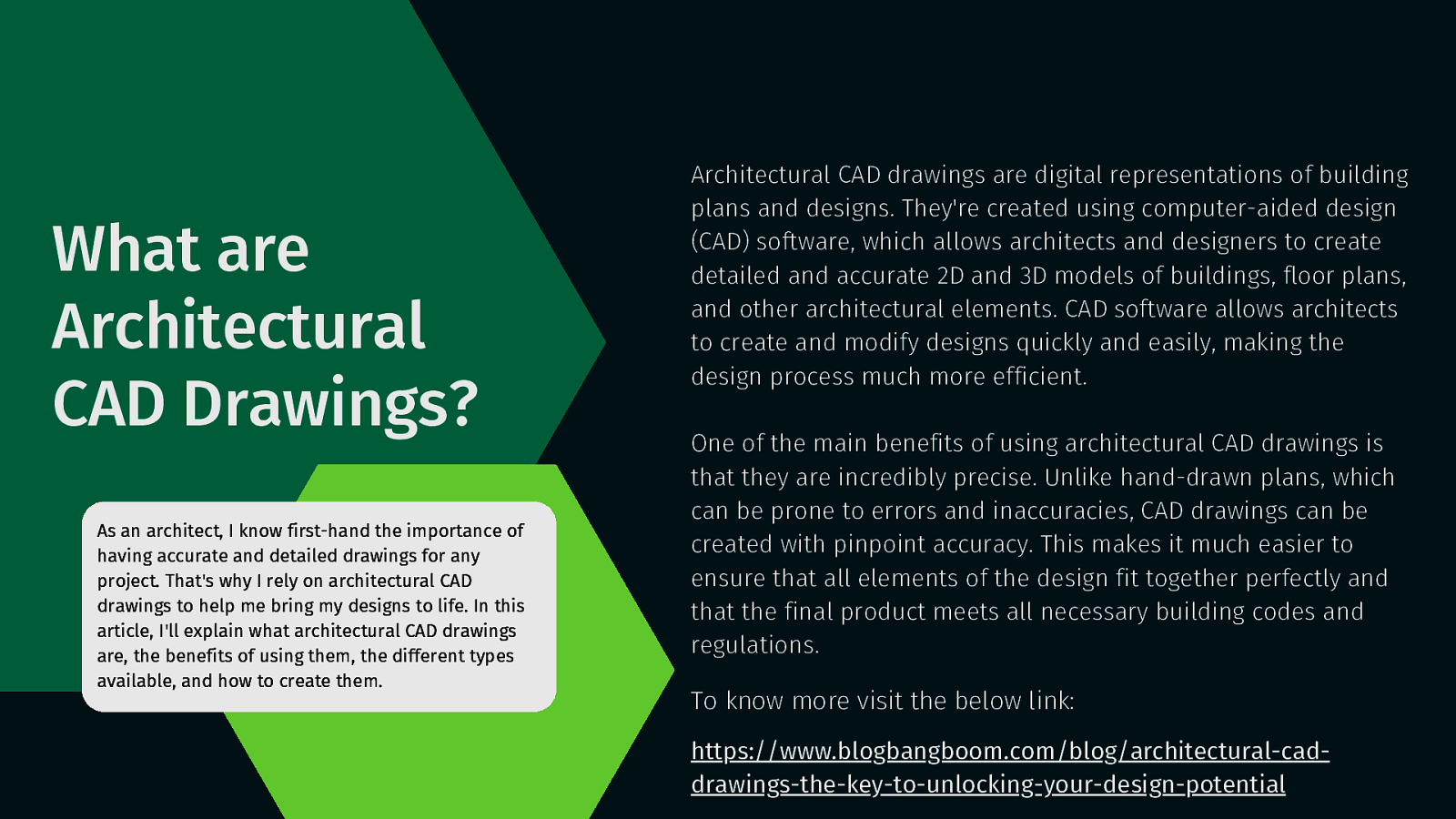
What are Architectural CAD Drawings? As an architect, I know first-hand the importance of having accurate and detailed drawings for any project. That’s why I rely on architectural CAD drawings to help me bring my designs to life. In this article, I’ll explain what architectural CAD drawings are, the benefits of using them, the different types available, and how to create them. Architectural CAD drawings are digital representations of building plans and designs. They’re created using computer-aided design (CAD) software, which allows architects and designers to create detailed and accurate 2D and 3D models of buildings, floor plans, and other architectural elements. CAD software allows architects to create and modify designs quickly and easily, making the design process much more efficient. One of the main benefits of using architectural CAD drawings is that they are incredibly precise. Unlike hand-drawn plans, which can be prone to errors and inaccuracies, CAD drawings can be created with pinpoint accuracy. This makes it much easier to ensure that all elements of the design fit together perfectly and that the final product meets all necessary building codes and regulations. To know more visit the below link: https://www.blogbangboom.com/blog/architectural-caddrawings-the-key-to-unlocking-your-design-potential
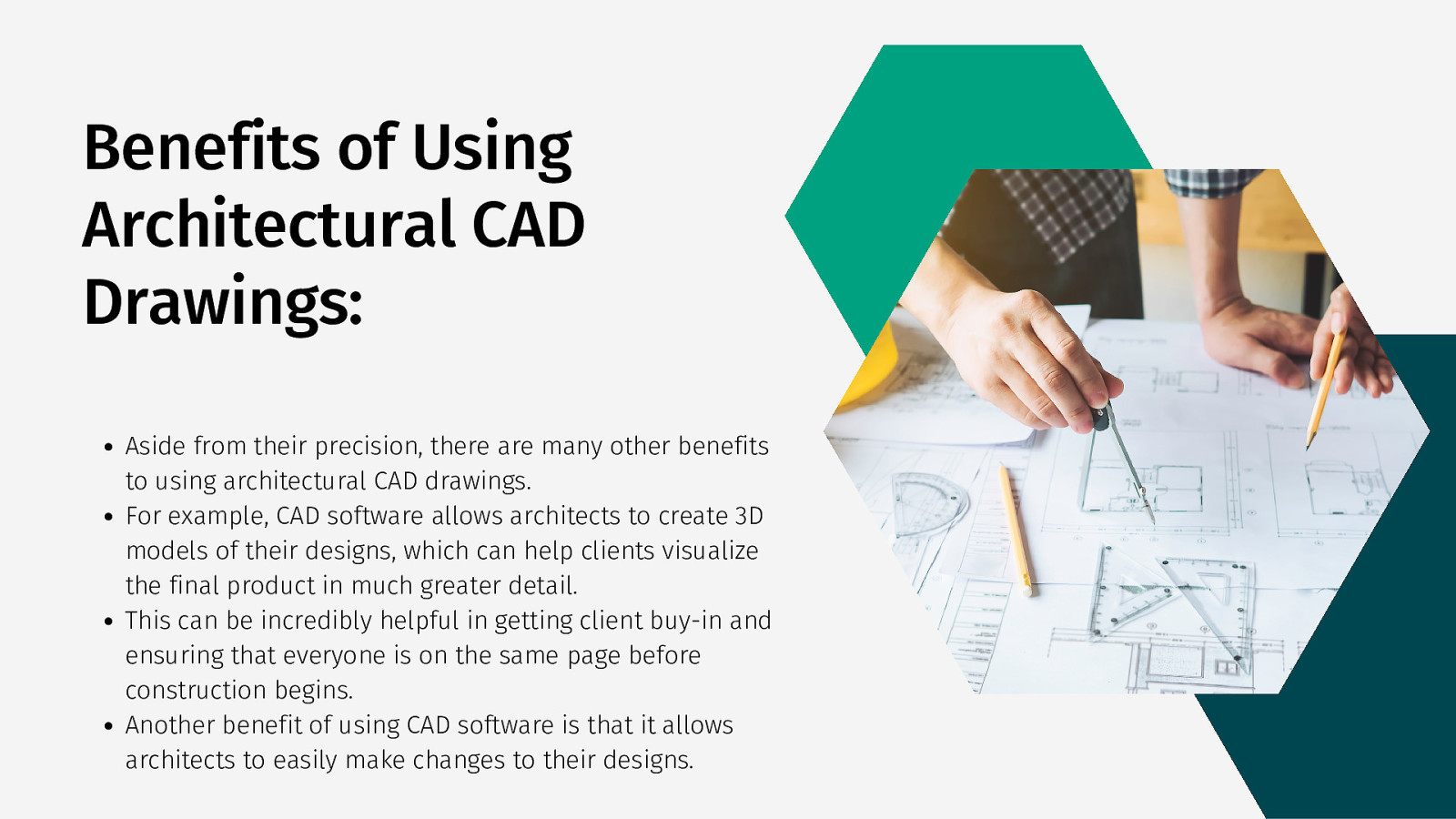
Benefits of Using Architectural CAD Drawings: Aside from their precision, there are many other benefits to using architectural CAD drawings. For example, CAD software allows architects to create 3D models of their designs, which can help clients visualize the final product in much greater detail. This can be incredibly helpful in getting client buy-in and ensuring that everyone is on the same page before construction begins. Another benefit of using CAD software is that it allows architects to easily make changes to their designs.
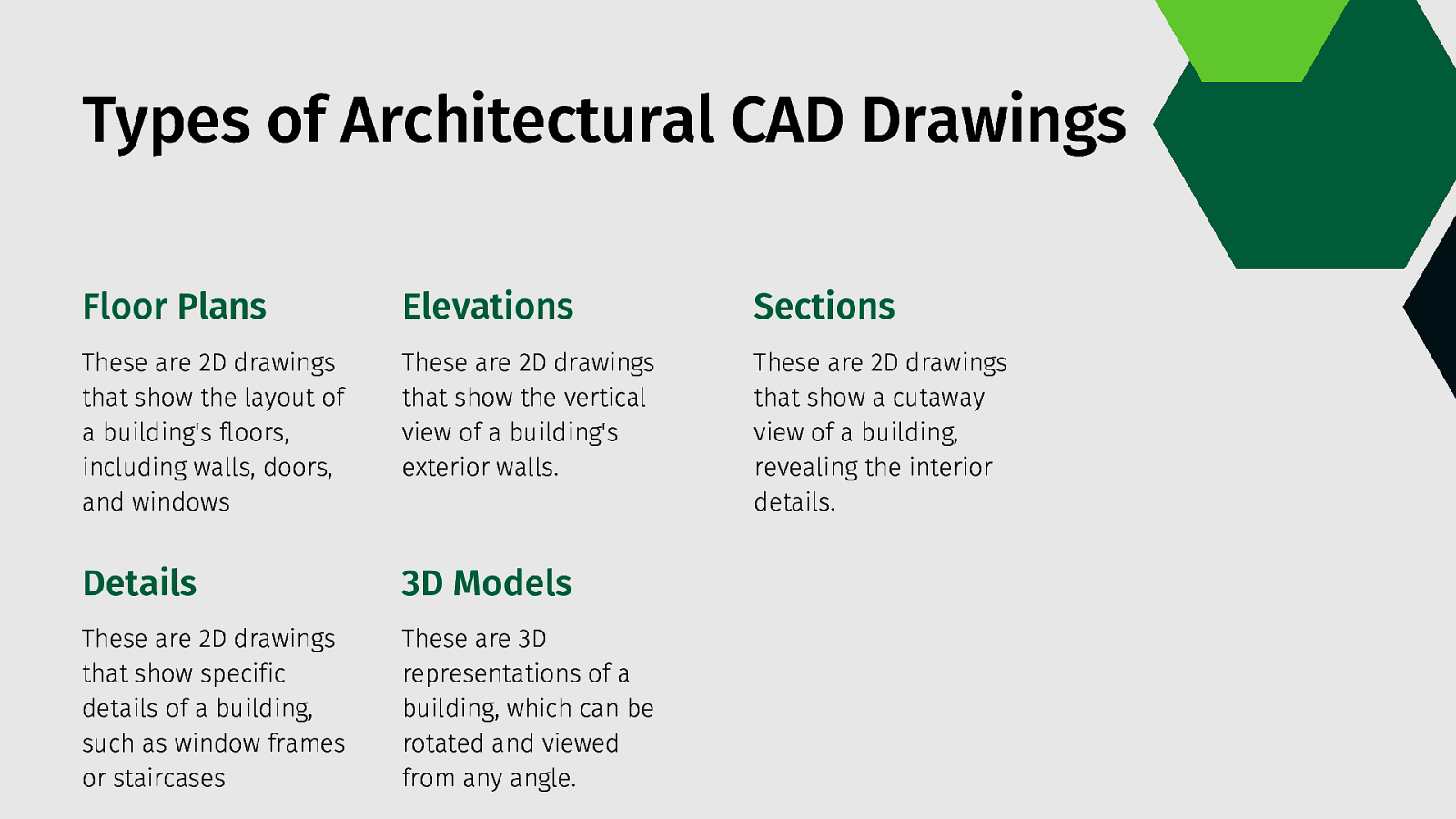
Types of Architectural CAD Drawings Floor Plans Elevations Sections These are 2D drawings that show the layout of a building’s floors, including walls, doors, and windows These are 2D drawings that show the vertical view of a building’s exterior walls. These are 2D drawings that show a cutaway view of a building, revealing the interior details. Details 3D Models These are 2D drawings that show specific details of a building, such as window frames or staircases These are 3D representations of a building, which can be rotated and viewed from any angle.
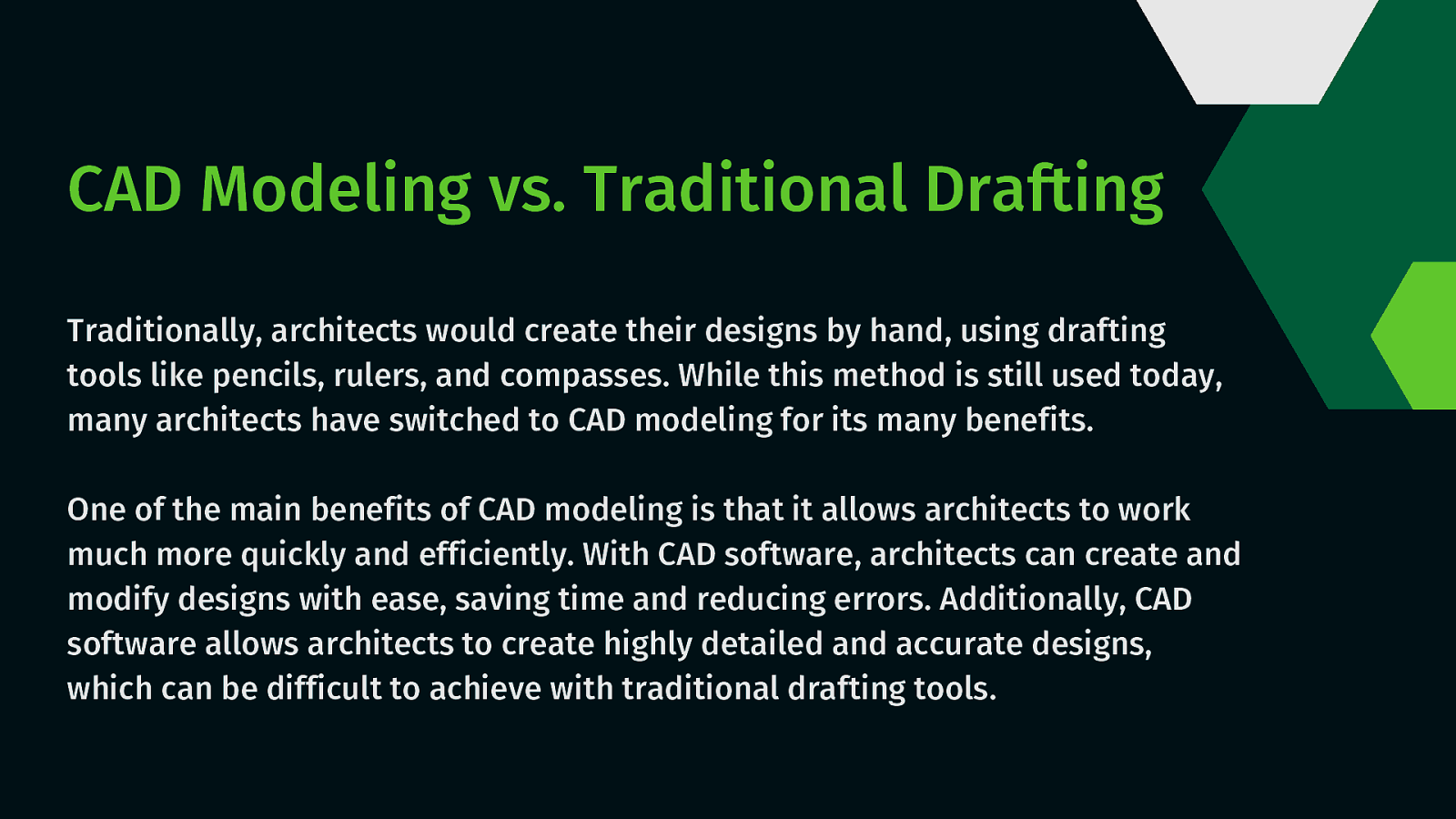
CAD Modeling vs. Traditional Drafting Traditionally, architects would create their designs by hand, using drafting tools like pencils, rulers, and compasses. While this method is still used today, many architects have switched to CAD modeling for its many benefits. One of the main benefits of CAD modeling is that it allows architects to work much more quickly and efficiently. With CAD software, architects can create and modify designs with ease, saving time and reducing errors. Additionally, CAD software allows architects to create highly detailed and accurate designs, which can be difficult to achieve with traditional drafting tools.
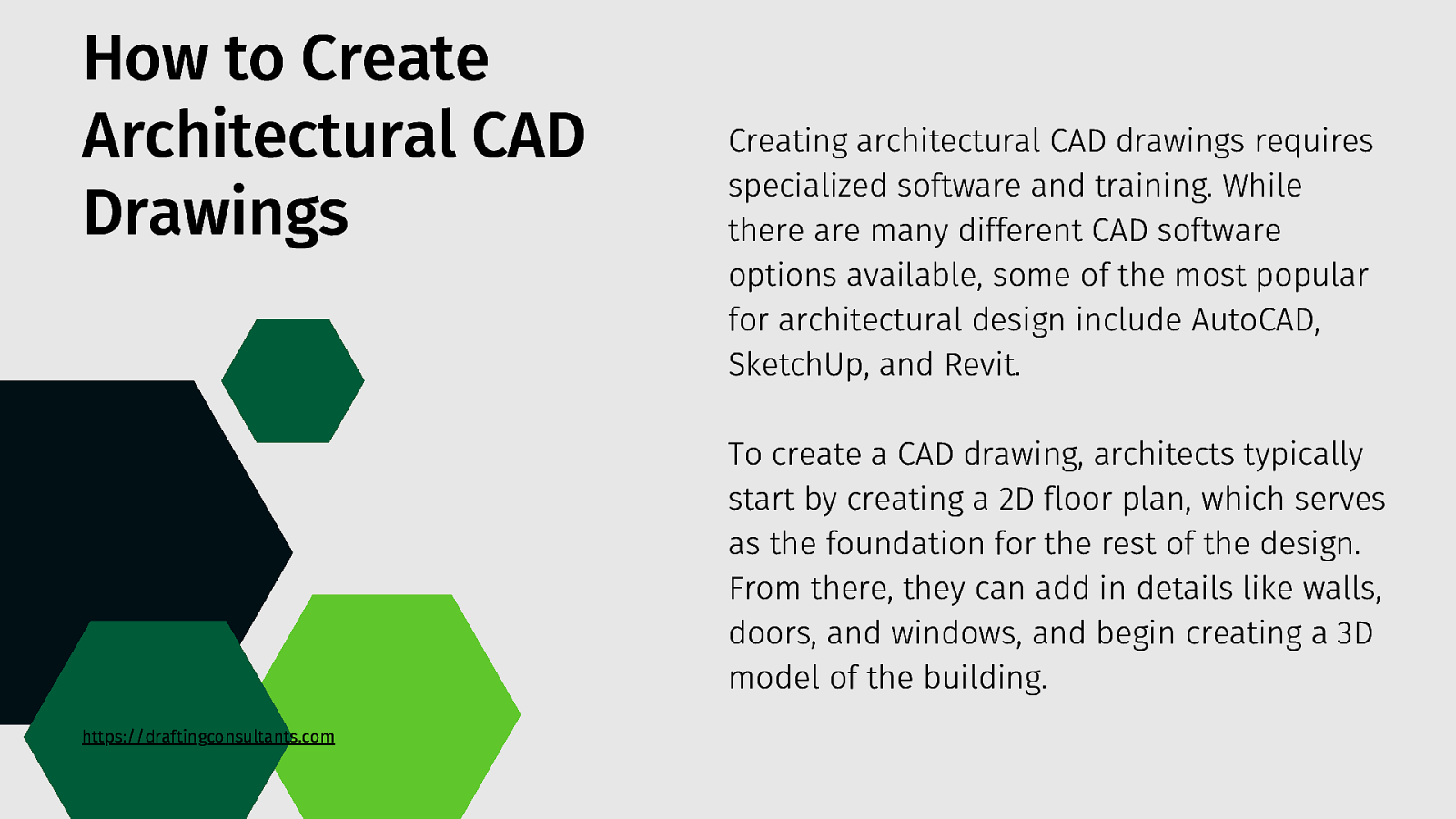
How to Create Architectural CAD Drawings Creating architectural CAD drawings requires specialized software and training. While there are many different CAD software options available, some of the most popular for architectural design include AutoCAD, SketchUp, and Revit. To create a CAD drawing, architects typically start by creating a 2D floor plan, which serves as the foundation for the rest of the design. From there, they can add in details like walls, doors, and windows, and begin creating a 3D model of the building. https://draftingconsultants.com
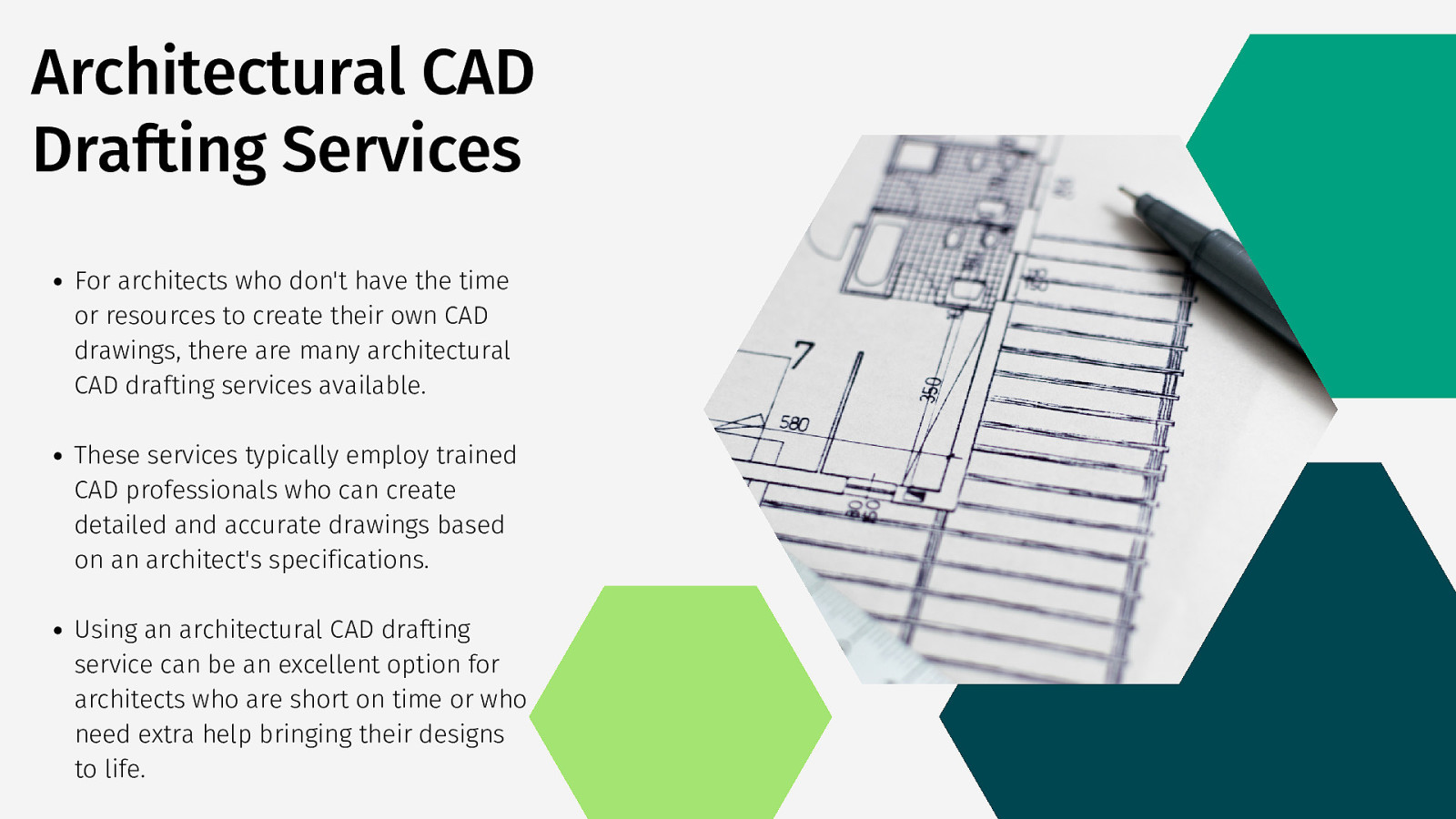
Architectural CAD Drafting Services For architects who don’t have the time or resources to create their own CAD drawings, there are many architectural CAD drafting services available. These services typically employ trained CAD professionals who can create detailed and accurate drawings based on an architect’s specifications. Using an architectural CAD drafting service can be an excellent option for architects who are short on time or who need extra help bringing their designs to life.
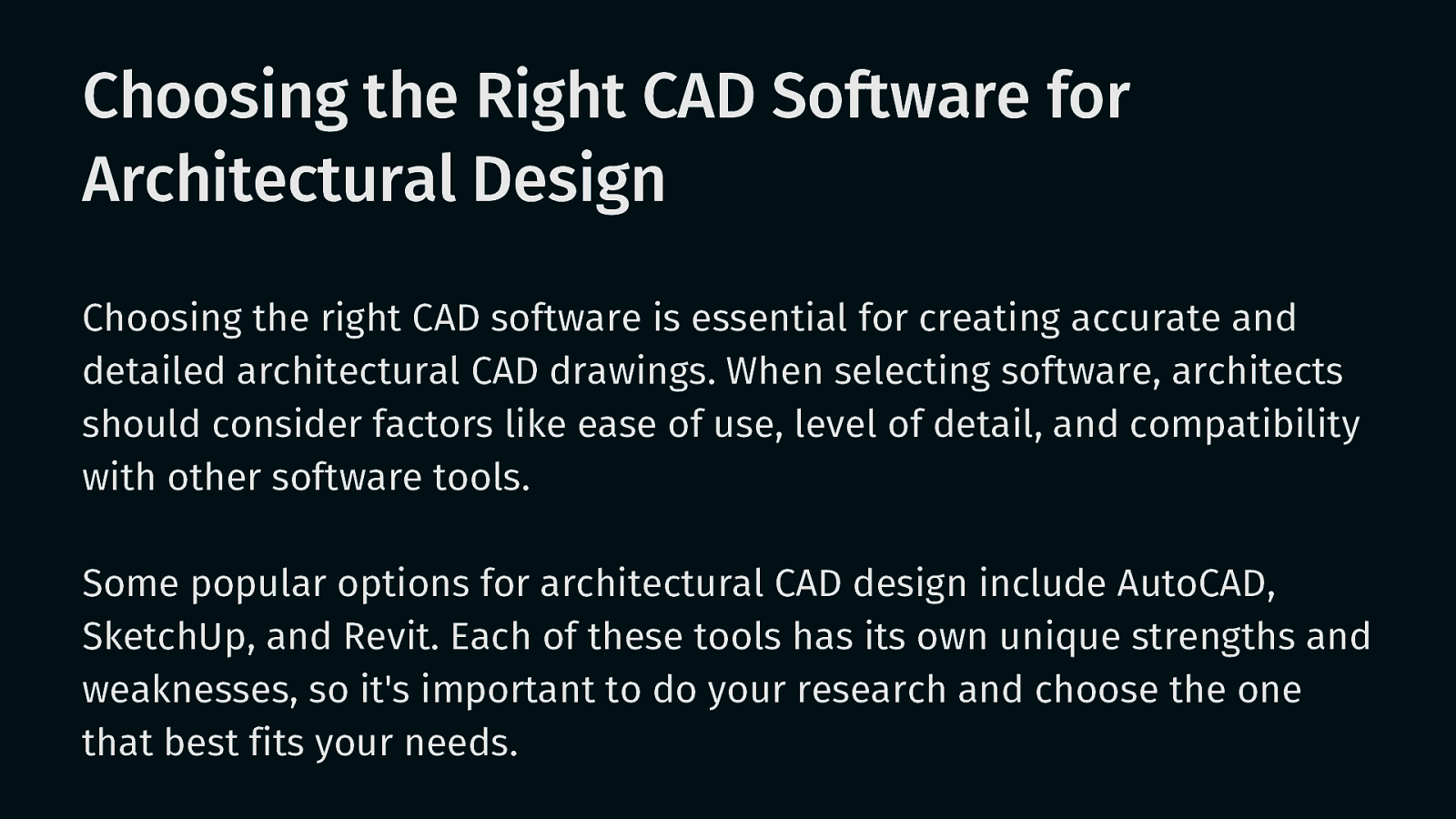
Choosing the Right CAD Software for Architectural Design Choosing the right CAD software is essential for creating accurate and detailed architectural CAD drawings. When selecting software, architects should consider factors like ease of use, level of detail, and compatibility with other software tools. Some popular options for architectural CAD design include AutoCAD, SketchUp, and Revit. Each of these tools has its own unique strengths and weaknesses, so it’s important to do your research and choose the one that best fits your needs.

Tips for Using CAD Software in Architectural Design While CAD software can be incredibly helpful in architectural design, it can also be overwhelming for those who are new to it. Here are a few tips to help make the process easier: Take a training course: Many CAD software companies offer training courses to help users learn how to use their software effectively. Taking a course can be an excellent way to get up to speed quickly. Start with a simple design: When you’re first learning how to use CAD software, it’s best to start with a simple design. This will help you get comfortable with the software before moving on to more complex projects. Use layers: CAD software allows you to create designs in layers, which can be incredibly helpful in keeping your designs organized and easy to work with. Save frequently: There’s nothing worse than losing hours of work because of a computer crash. Be sure to save your work frequently to avoid losing progress.
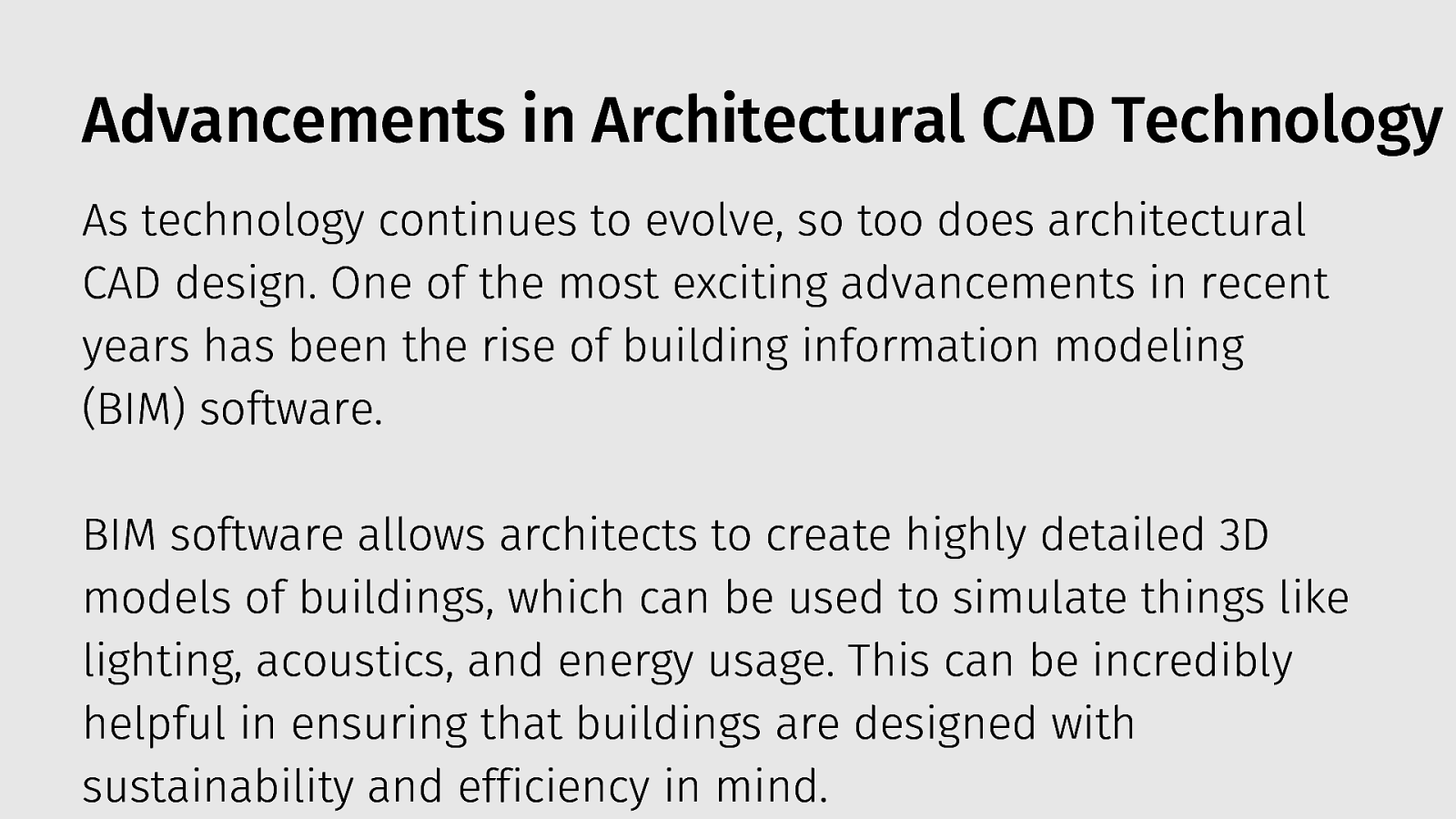
Advancements in Architectural CAD Technology As technology continues to evolve, so too does architectural CAD design. One of the most exciting advancements in recent years has been the rise of building information modeling (BIM) software. BIM software allows architects to create highly detailed 3D models of buildings, which can be used to simulate things like lighting, acoustics, and energy usage. This can be incredibly helpful in ensuring that buildings are designed with sustainability and efficiency in mind.
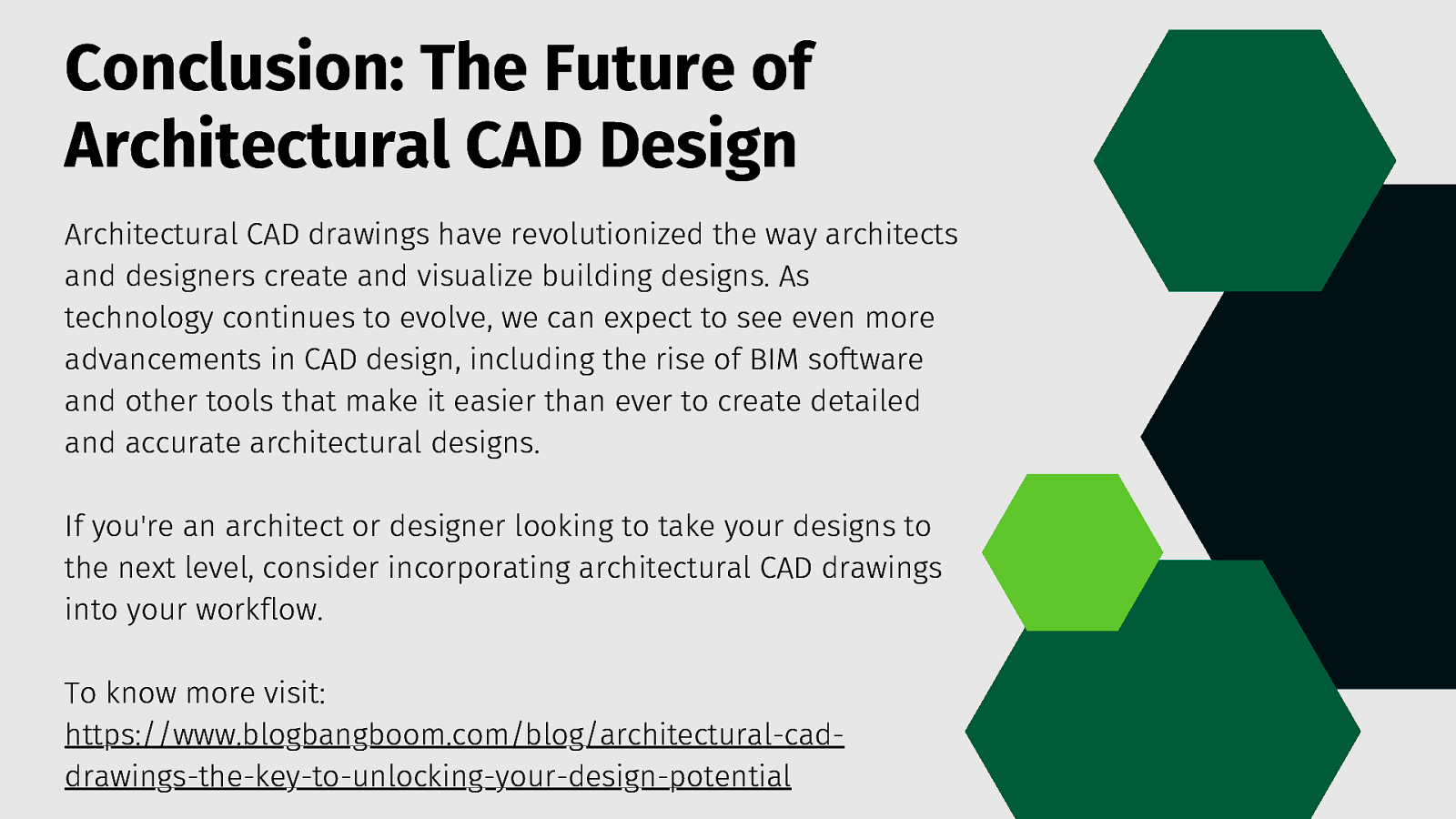
Conclusion: The Future of Architectural CAD Design Architectural CAD drawings have revolutionized the way architects and designers create and visualize building designs. As technology continues to evolve, we can expect to see even more advancements in CAD design, including the rise of BIM software and other tools that make it easier than ever to create detailed and accurate architectural designs. If you’re an architect or designer looking to take your designs to the next level, consider incorporating architectural CAD drawings into your workflow. To know more visit: https://www.blogbangboom.com/blog/architectural-caddrawings-the-key-to-unlocking-your-design-potential

Do you have any questions? Email sales@draftingconsultants.com info@draftingconsultants.com Feel free to reach out! Phone Number (800) 494-6186 Adderess https://draftingconsultants.com Drafting Consultants LLC, 2261 Market Street #4837 San Francisco, CA 94114

THANK YOU!